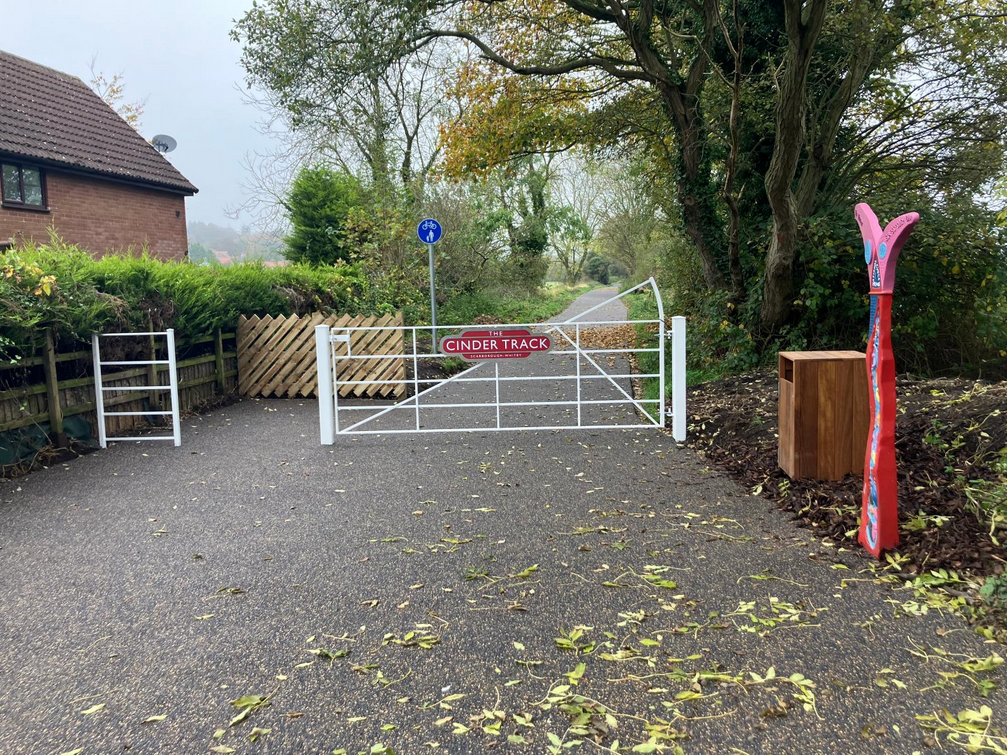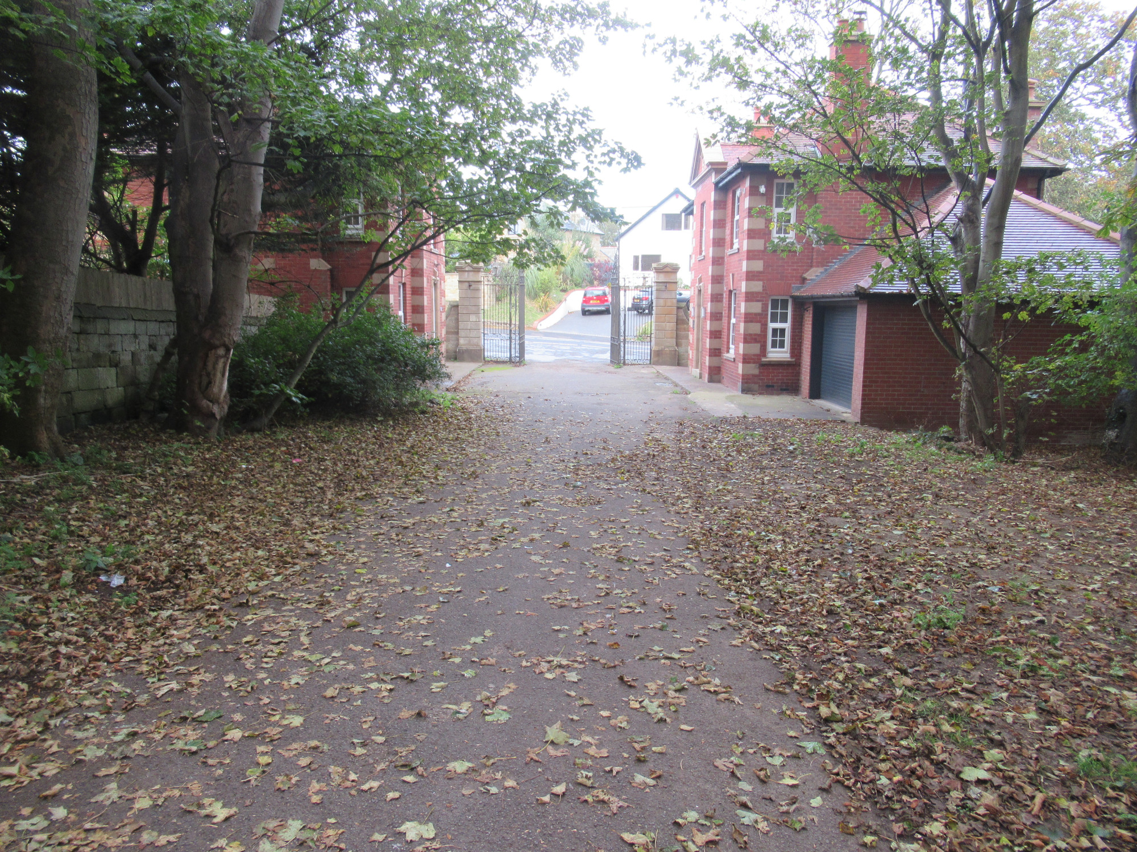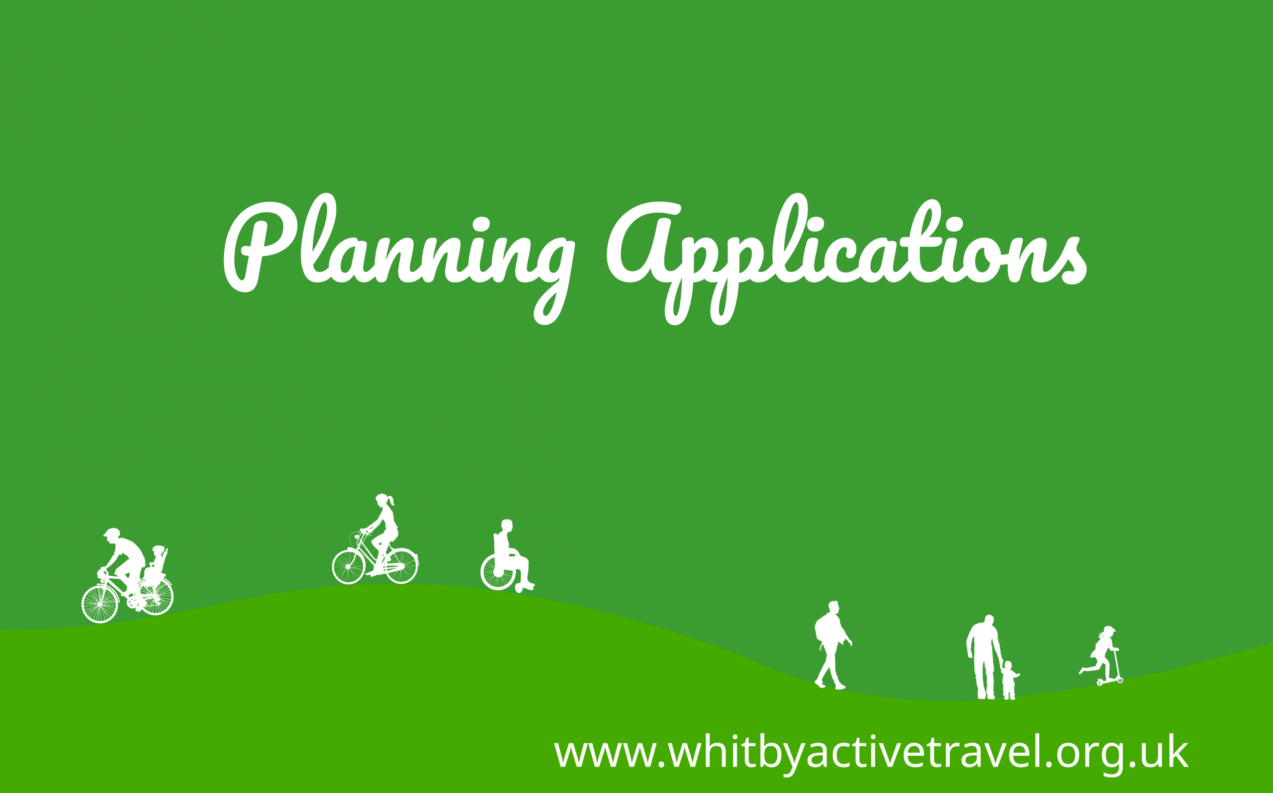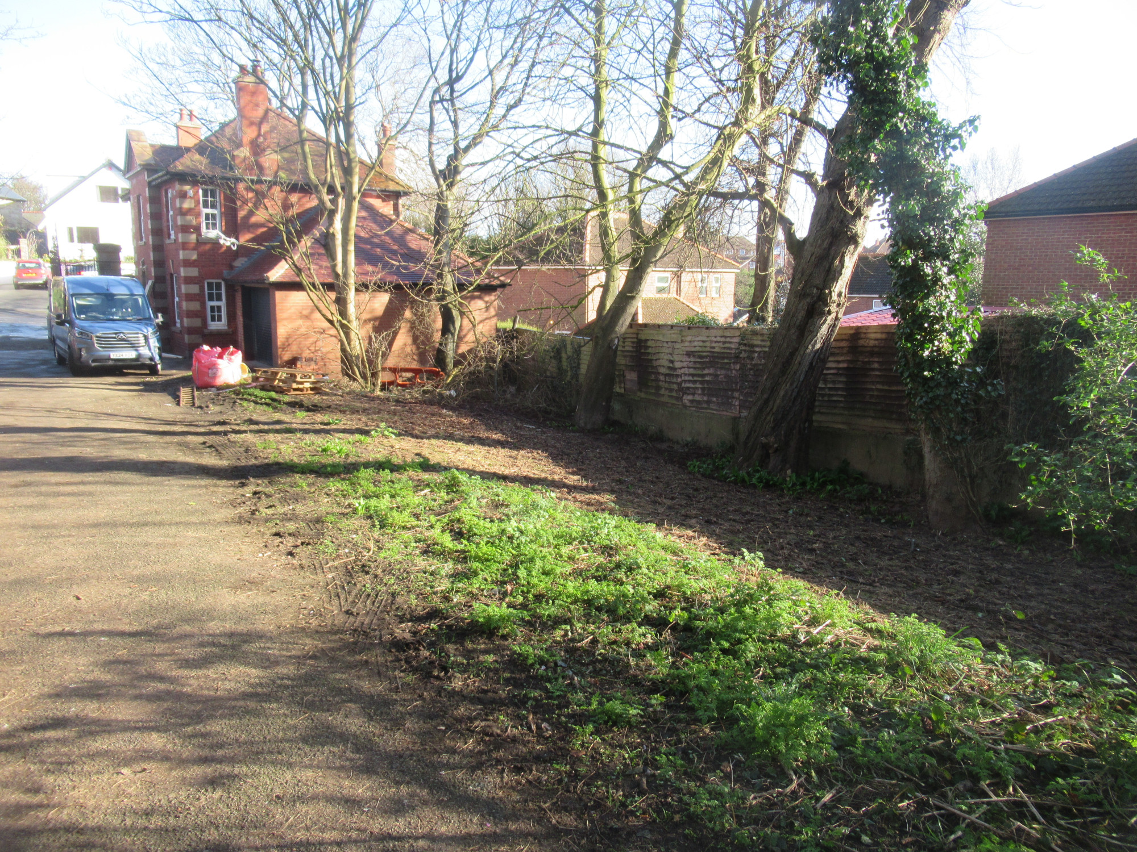It has been our intention to improve the infrastructure around the district. Much of this is on land owned by North Yorkshire Council (NYC) and, as such, we would need permission for such proposals to happen.
Our first proposal to NYC is as follows.
There are currently 6 gate barriers on the Cinder Track between Whitby and Ravenscar (the outer extent of our charity remit). They are
- 2 gates at the junction of the A171 at Hawsker,
- 2 gates at the junction with Bottoms Lane just east of Hawsker,
- 2 gates at Middlewood Farm.
Clearly the railway line never had gates, and these have been introduced to limit access, but they cause issues for different forms of transport. Horse riders have to dismount to access the gate. Cyclists often have to dismount. Pedestrians on mobility scooters have to alight. And the problem is much worse for non-standard cycles and for people with limited mobility such as in wheelchairs. We have to minimise the impact. The Cinder Track between Cloughton and Burniston has benefitted from investment, with gates being redesigned, as per the following image. In terms how we could replicate that here, given that the vehicle gates we have are perfectly serviceable it makes little sense to remove that part and purchase fancy new gates, and instead we focus on the pedestrian gate only and look at replacing with a chicane as per the image.

1. Hawsker A171 Junction Gates

The north and south sides of the Hawsker junction currently have vehicle+pedestrian gates (shown in white and yellow respectively). The sections of track to the north and to the south do not require gates to restrict livestock, and so could be adapted to allow freer flow of pedestrians, horse riders, mobility devices and cyclists. Also the gates cause issues for some mobility devices.

The proposal for the gate at the north side is to remove the pedestrian gate (and also possibly the pedestrian gate post to the north). Given that the track surface curves out to the pedestrian entry point, and back in after, there is no requirement to add a fence at the pedestrian side to form a chicane (since the chicane is effectively formed by the path surface).
Gate width (between posts) : 1.4m
Materials required : None

The proposal for the gate at the south side is to remove the pedestrian gate (and also possibly the pedestrian gate post to the north – we want to aim for up to 1.5m gap for entry). Once this is removed we would add a small fence (1m high) approximately 2m behind the position of the pedestrian gate, so that it forms a chicane.
Gate width (between posts) : 1.5m
Chicane Fence width : 1.8m
Materials required : 2/3 fence posts, 3 rails, and an amount of fence lats for the chicane fence.
Bottoms Lane Junction Gates

The east and west sides of the Bottoms Lane junction (just south of Hawsker) currently have vehicle+pedestrian gates (shown in white and yellow respectively). The sections of track to the north and to the south do not require gates to restrict livestock, and so could be adapted to allow freer flow of pedestrians, horse riders, mobility devices and cyclists. The pedestrian gate widths are inadequate for a side by side tandem. Also the gates cause other issues for some mobility devices.

The proposal for the gate at the west side is to remove the pedestrian gate as well as the pedestrian gate post to the north.
Once this is removed we would add a fence post slightly further out to the north where the northerly pedestrian gate post was removed from to support the fence (we want to aim for up to 1.5m gap for entry). We would then add a small fence
(1m high) approximately 2m to the east of the pedestrian gate, so that it forms a chicane.
Gate width (between posts) : 1.04m.
Chicane Fence width : 2.1m
Materials required : 1 fence post to support the gate fence. 3 fence posts, 3 rails, and an amount of fence lats for the chicane fence.

The proposal for the gate at the east side is to remove the pedestrian gate and also the pedestrian gate post to the north. Once this is removed we would add a small fence (1m high) approximately 2m to the east of the position of the pedestrian gate, so that it forms a chicane.
Gate width (between posts) : 1.03m
Chicane Fence width : 1.5m
Materials required : 1 fence post to support the gate fence.
2/3 fence posts, 3 rails, and an amount of fence lats for the chicane fence.
We await the response of NYC on this proposal. Given that we are simply mirroring some of the Sustrans improvements at the Cloughton area (which had a total spend of £700k including a new surface) and our improvements come in at under £200 (without labour costs), it would be hard to argue against them.
What do you think?



